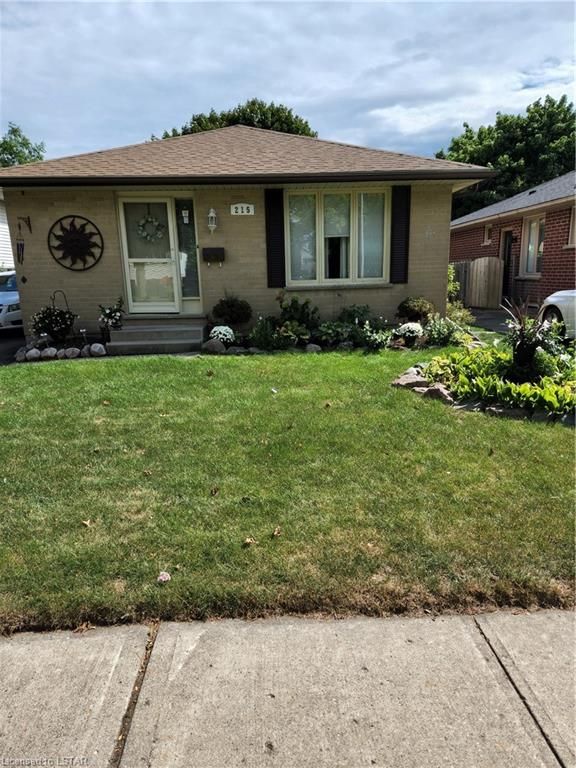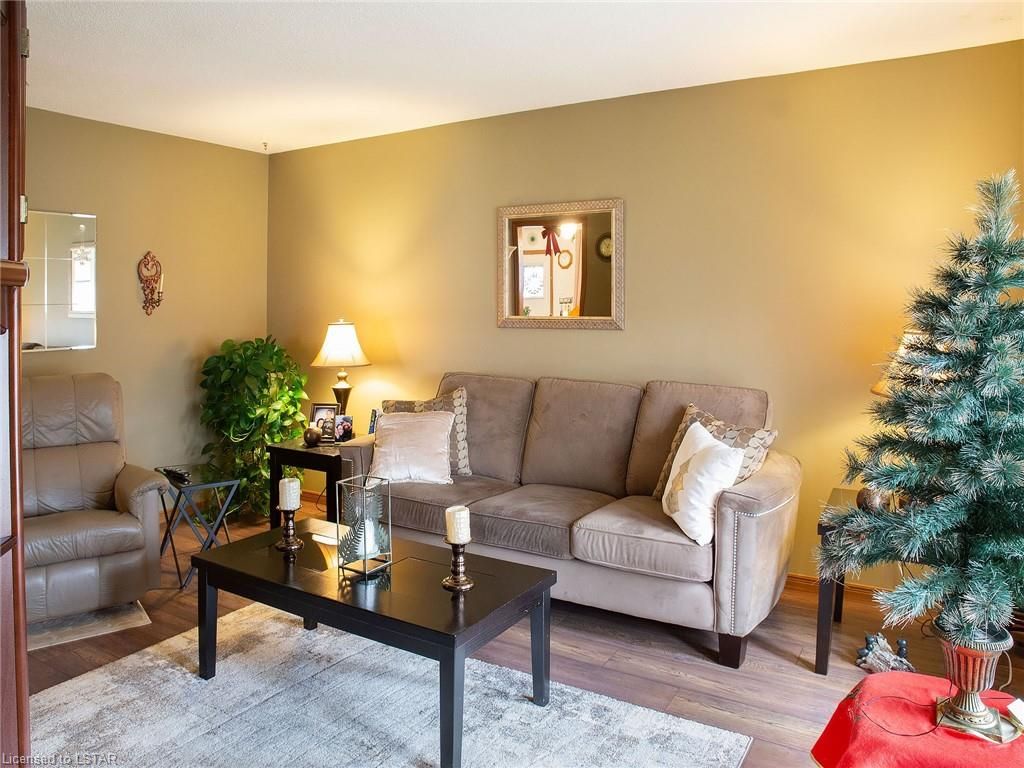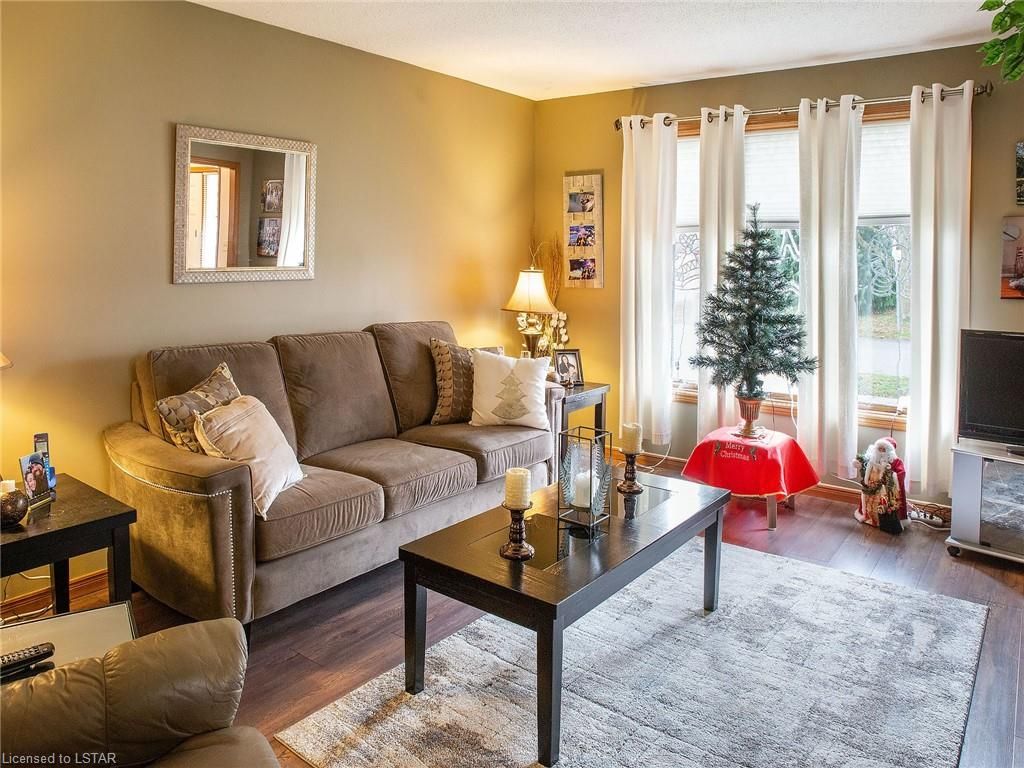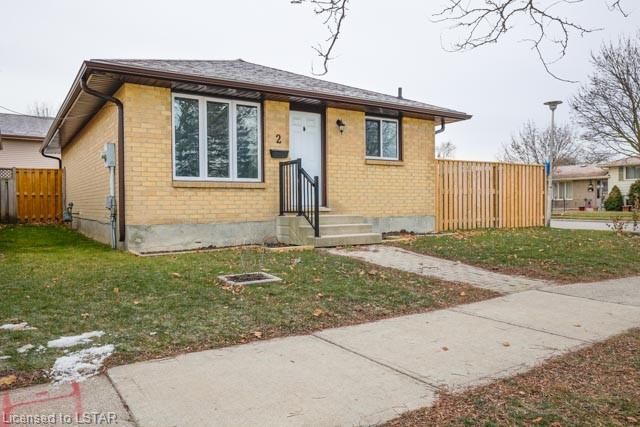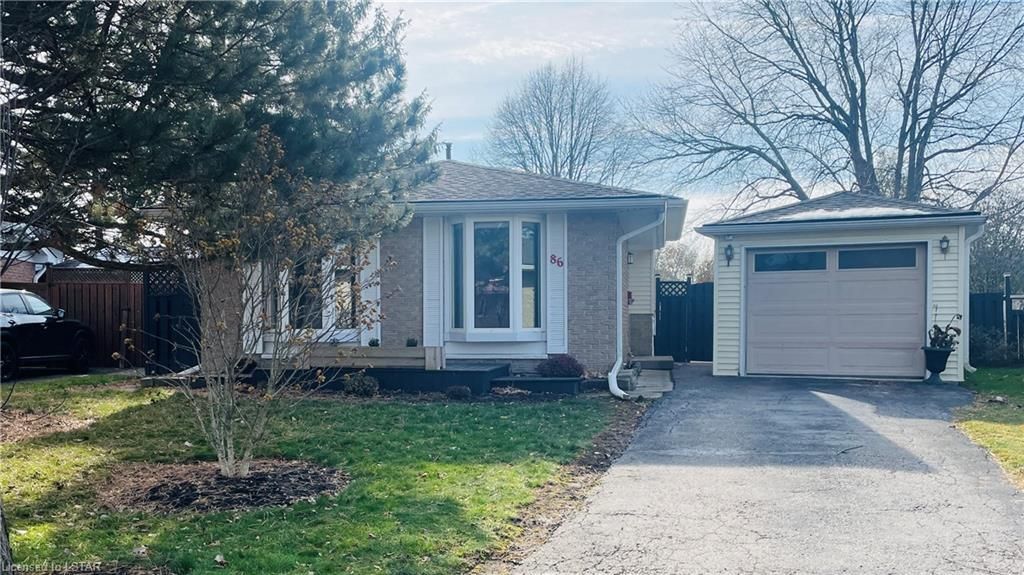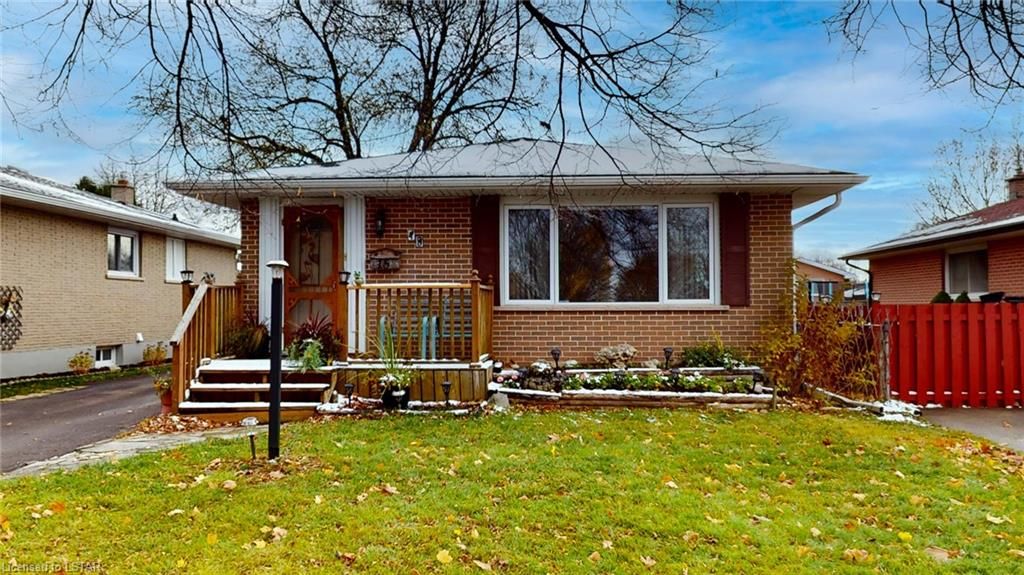Overview
-
Property Type
Single Family Residence, Bungalow
-
Bedrooms
3 + 0
-
Bathrooms
2
-
Basement
Full, Finished, Sump Pump
-
Kitchen
n/a
-
Total Parking
n/a
-
Lot Size
Available Upon Request
-
Taxes
$3,001.07 (2022)
-
Type
Freehold
Property description for 215 Portsmouth Crescent, London, East I, N5V 4C8
Local Real Estate Price Trends
Active listings
Average Selling Price of a Single Family Residence
April 2025
$600,843
Last 3 Months
$573,048
Last 12 Months
$580,435
April 2024
$607,329
Last 3 Months LY
$586,772
Last 12 Months LY
$568,975
Change
Change
Change
Historical Average Selling Price of a Single Family Residence in East I
Average Selling Price
3 years ago
$677,520
Average Selling Price
5 years ago
$420,748
Average Selling Price
10 years ago
$221,424
Change
Change
Change
Number of Single Family Residence Sold
April 2025
7
Last 3 Months
8
Last 12 Months
9
April 2024
8
Last 3 Months LY
9
Last 12 Months LY
8
Change
Change
Change
How many days Single Family Residence takes to sell (DOM)
April 2025
14
Last 3 Months
17
Last 12 Months
24
April 2024
13
Last 3 Months LY
18
Last 12 Months LY
25
Change
Change
Change
Average Selling price
Inventory Graph
Mortgage Calculator
This data is for informational purposes only.
|
Mortgage Payment per month |
|
|
Principal Amount |
Interest |
|
Total Payable |
Amortization |
Closing Cost Calculator
This data is for informational purposes only.
* A down payment of less than 20% is permitted only for first-time home buyers purchasing their principal residence. The minimum down payment required is 5% for the portion of the purchase price up to $500,000, and 10% for the portion between $500,000 and $1,500,000. For properties priced over $1,500,000, a minimum down payment of 20% is required.

